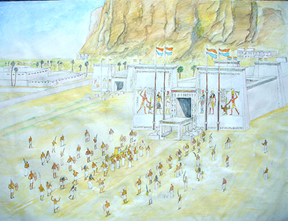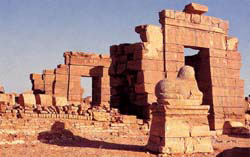Art HistoryRemarks on Kushite Temples Dated to the Napatan-Meroitic PeriodThe Kushite temples (i.e., dated by archeologists to the Napatan and Meroitic periods) were built of durable materials such as red fired-bricks and stones which helped them to endure the ravages of nature through time.1 Temple columns were worked with extensive designs carved to shape lotus flowers and the heads of gods Bes and Hathor. The walls were carved with relieves and painted; sometimes they were plastered. Calligraphy with carved and painted relieves and inscriptions covered the walls and the roofs of their temples. They depicted gods and goddesses in secular interactions with the kings and royal persons, demonstrated religious motifs such as life after death, and political themes such as the commemoration of military victories.
The Napatan period witnesses some of the most extensive building projects in the history of Sudan . The 'standard' room plan is the main characteristic of temples of the Napatan era. The 'standard' room plan consisted of a successive arrangement of (1) Pylons, (2) Court, (3) Hypostyle hall, and (4) Sanctuary; the best examples of such temples are found at Jebel Barkal, Kawa, and Meroe. Napata is the most important religious center in Sudan built around a huge mountain called Jebel-Barkal with a peek that reaches an approximate height of 350 feet and a circumference of about 5000 feet.2 On one top end of the mountain is a pinnacle bulging off the mountain. The Kushites believed the pinnacle to be a massive urea head symbolizing the Kushite god Horus. Because of that the Kushites considered the mountain site as the most sacred site in Sudan. Horus symbolized political and religious leadership and Napata ; therefore Napata became the religious and political center of Kush.
On this pinnacle, the Kushite King Taharqa inscribed a 10 by 5 feet panel on the pinnacle.3 A complex of temples and Kiosks was constructed at the bottom of the mountain, at the center of which lies the temple of Amon, which is the largest temple ever built in Sudan. The temple was built sometime before the Napatan period but its modern structure is largely built later. Modifications and enlargements were commissioned by pharaohs of the Napatan period. The temple measured about 116 by 50 feet inside.4 The building plan followed the classic rectangular Theban and/or Kushite architectural plan, with the 'standard' temple plan incorporating pylons, a hypostyle hall, a peristyle court, and other courts and sanctuaries, an avenue of criosphinxes, an enclosure wall, and flagstaffs.5 Of particular interest is the sanctuary of the Mut temple dug into the interior of the Barkal Mountain beyond the Amon temple.
Greek influence is evident in temples like the Sun-temple built around 600 BC and restored in the 1st century.6 The temple was built in honor of the god Re. It had a high pylon gate, and was built on a podium with a colonnade around the temple's sanctuary; a Greek architectural feature that characterized the Athena temple in Greece. The temple has been associated with the legend of the "Table of the Sun" mentioned by Herodotus; after which the temple was named the "Sun Temple".7 Remains of an obelisk, symbol of the sun god, have been found in the sanctuary.8 The pavement of the temple was fancily covered in blue and yellow tiles. According to Herodotus, the legend revolved around Persian ruler Cambyses sent spies to Kush (Ethiopia) in a mission to find out if the "Table of the Sun" really existed. Herodotus tells the following: "Now the table of the Sun is said to be as follows:- there is a meadow in the suburb of their city full of meat boiled of all four-footed creatures; and in this, it is said, those of the citizens in authority place the flesh by night, managing the matter carefully, and by day any man who wishes comes there and feasts himself; and the natives (it is reported) say that the earth of herself produces these continually." (Herodotus iii:18)9 Under the Temple of the Sun at Meroe, archeologist Garstang found artistic representations showing scenes of human sacrifices. The representation show victims being dragged to an altar.10 Inscriptions from the time period testify to the historical importance of the temple. In the temple precinct, an inscription bearing the name of Meroitic king Aspelta was found. The walls of the temple showing depictions of victory scenes show prisoners from various nations identified by cartouches, Kushite soldiers leading captured enemies, a procession of women in presence of the king, performers dancing, livestock, and a four-horse chariot.11
During the Meroitic period, new types of architectural plans emerged and became more influenced with the Hellenistic and Roman architecture, as well as the emergence of new gods. Although all Meroitic temples had pylons and most of them had enclosure walls, they followed diverse architectural plans. While some temples had one-room plan (i.e. like the Lion temple at Musawwarat es Sufra), others (such as temple M.720 at Meroe) had three or more rooms.12 Built in the first century CE, the Roman Kiosk still stands in front of the Lion temple at Naga. The Kiosk has been considered as part of the Lion temple complex by some archeologists; yet, this probability has been rejected by many, since the axes of the two buildings are different.13
Meroitic rulers built temples at Musawwarat es Sufra and Meroe, distances away from the Nile facing the eastern deserts. These temples were surrounded by numerous hafirs that probably drew large numbers of desert nomads to the Kushite kingdom. The architectural grandiose of the temples and the magnificent artistic representations showing a variety of royal and military themes served as tools of political propaganda. On another dimension, the temple complexes would have acted as centers of regional authority where the affairs of the desert inhabitants where closely monitored. Built facing east like all other Lion temples, the temple is rectangular in plan and is enclosed by a wall. A colonnade was built on the outside of the temple, which reflected the Alexandrian style of heart-shaped piers.
Also in Basa, a hafir was excavated (i.e. also enclosed by a wall), which indicates the central function of the temple as a resting place for travelers and nomads. These are only a few of the vast and diverse types of Napatan-Meroitic Kushite temples. Other well known temples include the Great Enclosure at Musawwarat es Sufra, the Amon temple at Naqa, the Isis temple at el-Deragab, the Apis Shrine at el-Hamadab. Nine lions have been discovered; four in front of the temple, and two immediately in front of the temple's gateway. Of course the lion in Kushite culture represented a form of the war-god Apedemac. Since defense and war became a central aspect of Kushite culture during the Meroitic period; Apedemac came to occupy a higher reputation among the other gods. The lions are plastered and are colored with a yellowish pigment.14 Five lions were placed around the hafir as guards. Their sizes are the natural and are cut of sandstone.15 The name of the king Amanikhable, who reigned in the mid-first century BC was found on the bottom of one of the lions.16 One of the statues incorporated the representation of an enemy captive that was shown as being devoured by the lion.
Edited: Jul. 2009. |





